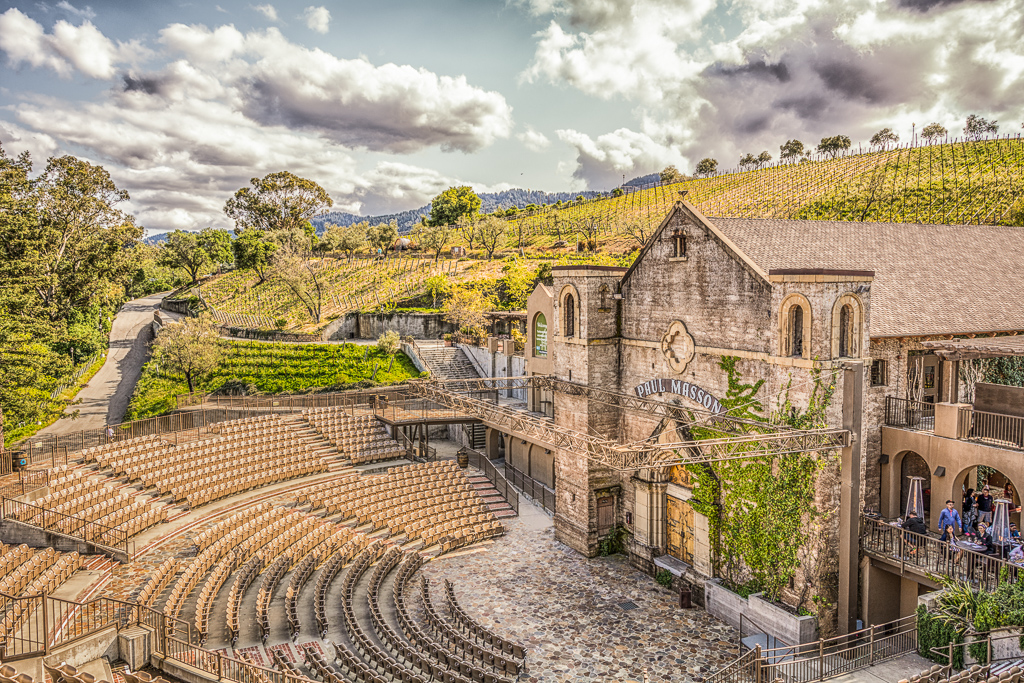This website uses cookies so that we can provide you with the best user experience possible. Cookie information is stored in your browser and performs functions such as recognizing you when you return to our website, and helping our team to understand which sections of the website you find most interesting and useful. Learn more about how we use this information in our Privacy Policy.
You can adjust all of your cookie settings by navigating the tabs on the left hand side.
























































